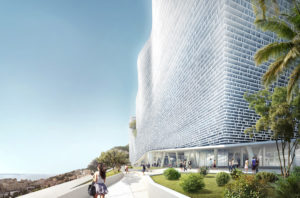
Facing the bay of Monaco, the Princess Grace Center is steeped in the genius of the place. Its refined, tectonic geometry marries Monegasque town planning in terraces. Compact and vertical, it preserves the rare natural spaces. It is divided by a delayed contrast effect into two superimposed volumes. The vast vacated interstice offers the Principality a major urban space, a superb viewpoint over the sea, the forecourt of the hospital.
Transparent staircases and elevators open your eyes to the diversity of panoramic views. The luxuriance of the Mediterranean vegetation descends from the botanical garden, extends onto the roof, crosses the patios and invests the building up to this promenade terrace which thus collects shade and freshness. Like a coral lace on a rock crystal, the double skin of the facades is perceived in depth. The care given to the materials and their texture, in harmony with the surrounding colours, confer a rare preciousness to the Princesse Grâce hospital.
PROJECT INFORMATION
- Location : Avenue Pasteur, 98012 Monaco
- Surface : 85 000 m²
- Levels : 20 including 7 parking levels
- Amount of work : € 360m forecast
- Client : Service des Travaux Publics de Monaco
- project manager : AIA associés
- Construction : SATRI / Groupe Marzocco
- Structure consultant : INGEROP Clermont Ferrand
- Our participation :
– Number of participants: 1 engineer
– Phase: EXE
– Feasibility study in provisional phases
– Execution study
